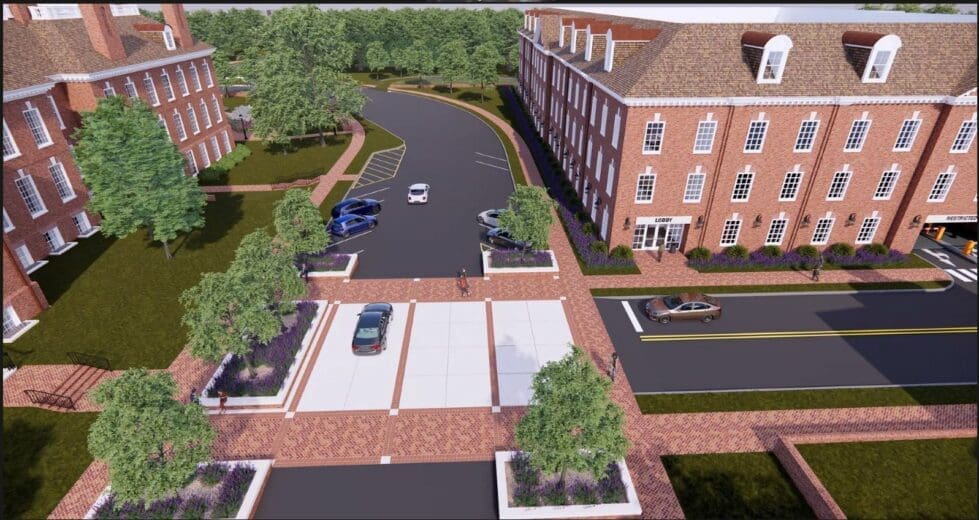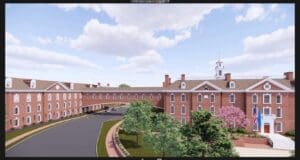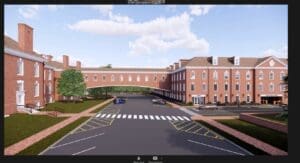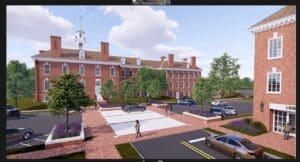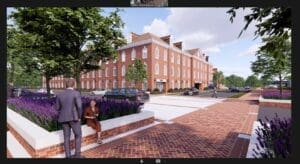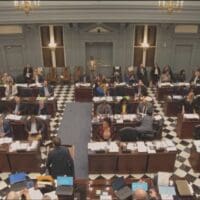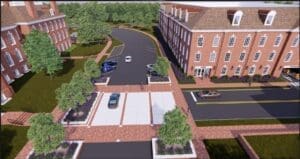

This rendering shows a table top crossing from a proposed parking deck to Legislative Hall.
Architects designing the proposed parking deck at Delaware Legislative Hall today recommended using a raised street crossing rather than tunnel or pedestrian bridge for legislators to cross the street there.
A raised street crossing would be more economical than the tunnel, which is budgeted at $2 million but could cost $3.7 million, or a skywalk, which could cost $3 million and would be hard to blend into state capital’s Colonial architecture, said Philip Conte with StudioJAED during Monday’s meeting of the Legislative Building Committee.
The tunnel is not budgeted as part of the $22 million deck, but as part of any LegHall expansion that may take place.
It — or a skywalk above Martin Luther King Boulevard — would only be open to legislators and staff members so they could park and enter leave the building without having to encounter any members of the public.
Jesse Chadderdon, chief of staff of the Delaware State Senate Majority Caucus, said the street crossing offers “a lot of exposure.”
“Would the recommendations be to take care of any security concerns with live police or security personnel, or are we not at that part of the conversation yet,” he asked.
Conte said he would agree that someone using the raised table top intersection would be more exposed. He said that ground testing is still underway and that designs now have room for a security office of some kind. Designers are about to embark on a round of meetings with Dover, state and legislative stakeholders.
The three-story parking deck will be on the site of a flat parking lot next to Del-ONE Federal Credit Union and across MLK from LegHall.
- A parking deck skywalk that would only be open to legislators and staff would cost at least $3 million and wouldn’t blend in well, designers said Monday.
- A parking deck skywalk that would only be open to legislators and staff would cost at least $3 million and wouldn’t blend in well, designers said Monday.
Deck access
Last month, Conte recommended the committee reconsider a tunnel because of multiple utility crossings under the street, the floor of a tunnel being only six feet above sea level, the closeness of the space people would have to walk through, concerns over water levels rising because of climate change and more maintenance requirements than first expected.
It’s less a tunnel and more of a 270-foot tube that would could cause stress for people who are uncomfortable in confined spaces. An artist’s rendering showed that a man and woman walking side by side would nearly fill the space.
RELATED STORY: State should consider dropping tunnel plan, designers say
After exploring the idea of a pedestrian bridge over MLK, Conte said StudioJAED recommend against it, too. It would be expensive and require much more maintenance than originally budgeted for the project, he said.
Conte pointed out in January that DelTech’s pedestrian bridge on its Wilmington campus also is known to sway unsettlingly in winds.
The raised street crossing, which could be done in brick and concrete, would help calm traffic, reduce traffic speed, prioritize pedestrians and cyclists, enhance the project’s design aesthetics and be more accessible than a normal street crossing because it’s at sidewalk level.
- Another view of the proposed table top crossing at LegHall.
- Another view of the proposed table top crossing at LegHall.
It would also, he pointed out slow buses, large vehicles and emergency vehicles, could create drainage problems if not property designed and built, and would need to be recognized so people doing snow removal were aware the street rose slightly there.
That kind of crossing would cost less than $800,000, but would require approval from the DelDOT, capital police and other bodies.
Conte said that a survey of other agencies found that the city of Dover does not now allow table top crossings.
“We do not think that that is insurmountable,” Conte said.
A table top crossing could be incorporated into the parking deck project, he said.
It could be be enlarged and it could be landscaped, he said, but designers said care would have to be taken to be sure landscaping didn’t interfere with being able to clearly see the roads from all angles.
He pointed out that the table top crossing also would mean removing some parking spaces that now exist between the desk site and LegHall.


Betsy Price is a Wilmington freelance writer who has 40 years of experience.
Share this Post

