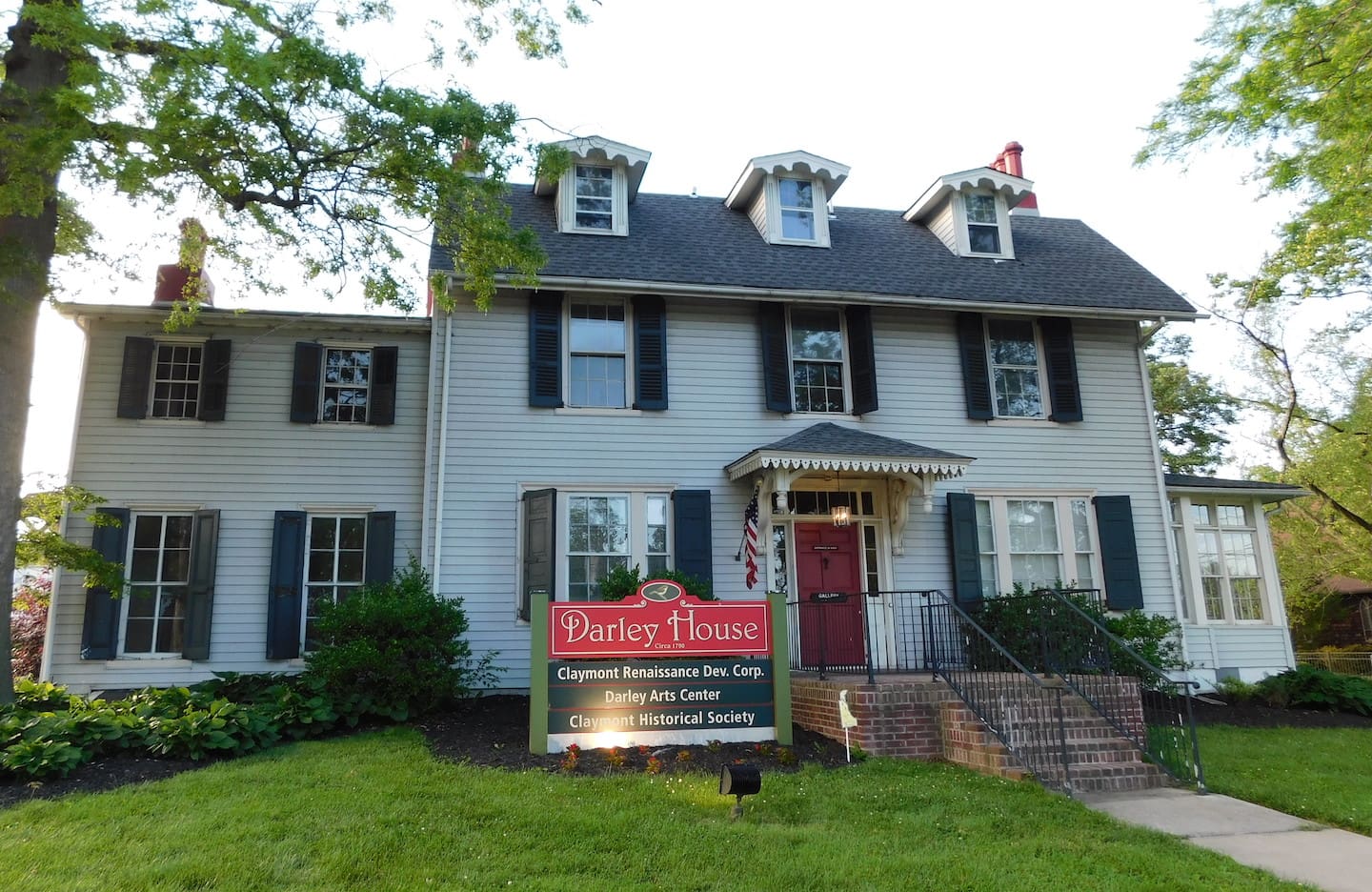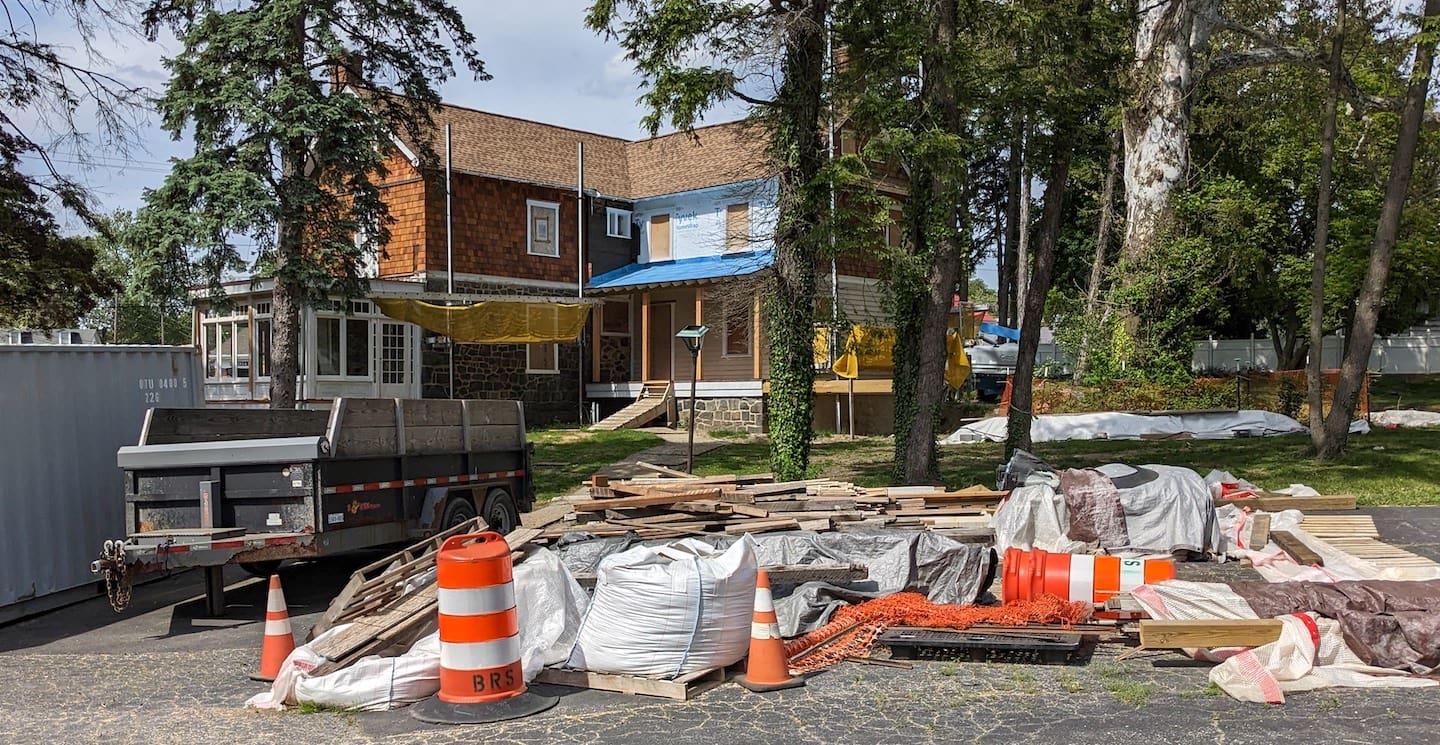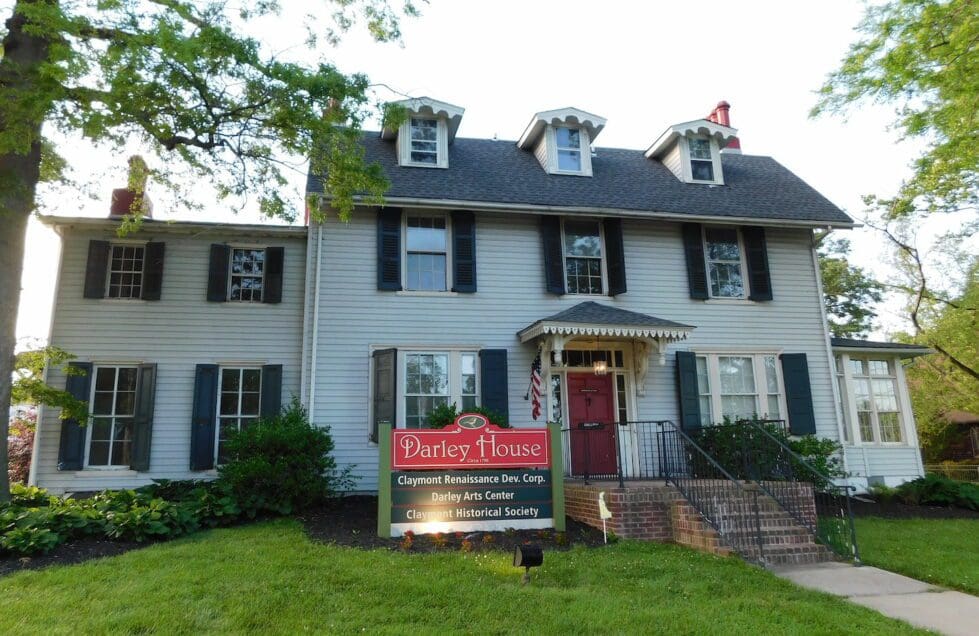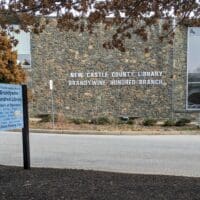

Renovations are underway at the Darley House. (Claymont Renaissance Development Corp.)
A new chapter is being written for the Darley House, a Claymont landmark where illustrator Felix Darley in 1862 created an important archetype of the modern Santa Claus.
The state (which owns the half-acre property, on Philadelphia Pike and Darley Road) and the Claymont Renaissance Development Corp. (which rents it) are moving forward on plans to renovate the house and enable it to be used as office space or a co-working space for entrepreneurs and startups.
“I hate not seeing the Darley House not used to its potential,” said Brett Saddler, executive director of the CRDC, which focuses on Claymont’s economic development.
He is studying the feasibility of each approach. “Does it make more sense to lease space to startups or develop a co-working space?” he asked, immediately offering this answer: “Whatever would help more with Claymont’s revitalization.”
Unfortunately, the home – built in 1790, with a major addition in 1853 – “is in desperate need of repair,” he said.
“We are in the process of finally renovating the second floor,” the nonprofit wrote on Facebook. “The walls and ceilings were crumbling, and water was getting in (not to mention critters).”
The renovations also entail replacing some lawn and landscaping with two more parking spaces.
The parking spaces go before the Claymont Design Review Committee, at its May 24 meeting at the Claymont Library. Saddler expects extra parking to be approved.
The interior work fits within zoning and National Register of Historic Places guidelines.
Darley House history
The Darley House was added to the register in 1973 and is also known as The Wren’s Nest and the Chimneys. It “is a rich architectural creation” in details, the application to the register notes, with Saddler adding that it is a fine example of low Victorian design.
Darley’s work on Clement Moore’s “A Visit From St. Nicholas,” also known as “The Night Before Christmas,” includes a drawing of St. Nicholas and his sleigh racing past the Darley House.
The first floor now has an office, a conference room, front and back parlors, a kitchen, two restrooms and a wraparound porch, Saddler said.
The second floor would have room for five offices, he said. The third floor and basement are for storage.
The state is paying for renovations, he said, and he expects the work to be done by next spring.
RELATED STORY: Free concerts in Wilmington’s State Parks
The nonprofit will sublease the newly done space to tenants. Saddler gave up his office three years ago to rent it to attorney Gregory F. Birney. Saddler now works out of the conference room.
The house also hosts weekly art classes and other activities.
Delaware bought the property in 2004 and did major renovations in 2010.
In 2020, the CRDC proposed making the second floor an incubator space or apartments. (The house was at one point was operated as a bed and breakfast.) The apartments were not architecturally feasible, a study concluded.
The house is 5,500 square feet, with not quite 1,800 square feet on both the first and second floors, plus the 481-square-foot porch, according to plans submitted to New Castle County.


The Weldin House is being renovated. (Ken Mammarella photo)
The Delaware Division of Historical and Cultural Affairs administers the Darley House and the Weldin House, 4 miles away on Philadelphia Pike, Saddler noted.
The Weldin House, which dates back to about 1820 and was famous decades ago as a doughnut shop, is also undergoing renovations, which began in 2021 and continue today, inside and outside the Penny Hill property.
The division did not reply to a request for comment.
Share this Post








